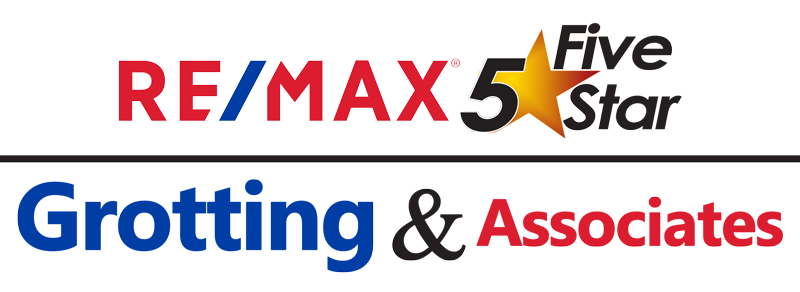Do not miss this one!! A beautiful log home, built using ''D'' logs so the walls are flat inside the home.This home also features both a 20 x 20 shop and 20 x 20 garage. The home has a brand new roof, hardwood flooring and new composite decking on the back deck. The kitchen has beautiful custom cabinetry made by the Seller's husband. Check out the photo of the pull-out pantry. The master suite is on the main level. The master bath has a large shower with 3 shower heads. The second bedroom is upstairs with a full bath and large open loft being used as a guest bedroom. A seasonal creek flows through the back yard. This property is in the Shasta Forest Village Subdivision and has Community water and County maintained roads. The Natural Hazard Disclosure is in the documents tab.
Property Type(s):
Single Family
|
Last Updated
|
3/28/2024
|
Tract
|
SHASTA FOREST VILLAGE
|
|
Year Built
|
2006
|
Community
|
32 - Shingletown
|
|
Garage Spaces
|
1.0
|
County
|
Shasta
|
SCHOOLS
| Elementary School |
Black Butte |
| Jr. High School |
Black Butte |
| High School |
Foothill |
Additional Details
| AIR |
Central Air |
| AIR CONDITIONING |
Yes |
| APPLIANCES |
Dishwasher, Dryer, Oven, Range, Refrigerator, Washer |
| AREA |
32 - Shingletown |
| CONSTRUCTION |
Wood Siding |
| GARAGE |
Yes |
| HEAT |
Forced Air, Heat Pump, Wood Stove |
| HOA DUES |
1|Monthly |
| INTERIOR |
Breakfast Bar, Kitchen Island, Pantry, Vaulted Ceiling(s) |
| LOT |
0.56 acre(s) |
| PARKING |
Off Street |
| SEWER |
Septic Tank |
| STORIES |
2 |
| STYLE |
Log |
| SUBDIVISION |
SHASTA FOREST VILLAGE |
Location
Listed with Majka Real Estate, Inc.
Listing information deemed reliable but not guaranteed
This IDX solution is (c) Diverse Solutions 2024.
